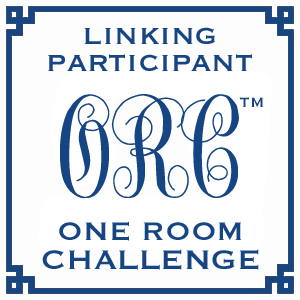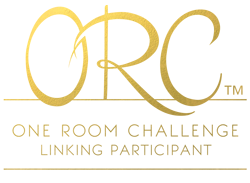I thought I'd take a look back at my original plans and see all that did and did NOT make the cut.
Also, why I chose the items I did and how it's working out now 6 months later.
This was a little sketch done on how we originally saw the kitchen plan. It did pretty much end up looking like this but we didn't add a hood above the oven. We chose a pop up downdraft instead and we didn't choose a single oven but added 2 wall ovens inserted in the cabinets below with the induction cooktop centered.
It was supposed to look something like the above inspiration photo. I am so happy we went with the 2 full ovens though. I hosted Thanksgiving at our house this past year and it was so handy. It also comes into use when you are making more than one thing and need different cooking temperatures.
Going from the little counter space we had before to this has been a dream. It really has been so nice to be able to find room to spread out and doing baking or prepping and chopping for dinners. It also comes in when we are entertaining and to spread the food along the counters for buffet style eating.
I chose the white ovens because I love how they just blend in with the cabinets. I feel the whole kitchen has this camouflage type theme, for even the cooktop sort of just blends in with the dark countertops.
As for the induction cooktop, I LOVE it! We had originally thought we were going to chose a gas range oven. When we went to the appliance store, we just were sold on the induction. It's safe, energy efficient and the easiest to clean up ever! I have never cooked with a gas stove so I can not compare but it is amazingly better than my old electric glass cooktop. Night and day difference. I think because the stove itself doesn't get hot ( just the pots/pans heat up- science is weird) if something boils over, the stove itself isn't really hot so it doesn't get baked onto the glass. Therefore cleaning up has been an absolute dream. Plus the quick range of heat is amazing. If I have something on too hot and starts bubbling too much, I switch it down and it instantly stops bubbling, where as with my electric it took forever for it to cool down. There's sort of a bad rumor that you had to have "special" pots and pans that are for induction cooktops only. That is not true. They just have to be stainless steel or iron. Something that if you put a magnetic on the bottom of your pot/pan it would stick. I unfortunately didn't have that kind. I had the hard-anodized aluminum pots from Calphalon. I did have a few Le Creuset pieces and those are cast iron so they work. I purchased a few All-Clad pieces and I love those too. I haven't had any problems with cleaning those either.
The plan of having the black counters on the exterior counters and a quartz marble like counter on the island stayed the same. Although I do like all white kitchens, I just love how having the black gives it just enough contrast. I couldn't be happier with both the countertops choices. The Absolute Black granite however can get a little streaky looking after cleaning if my cloth is too wet, so I use a fine dry microfiber cloth to buff out any streaks. I only use water on my counters and my Norwex cloths. No chemicals at all. It is nice having the quartz on the island. Nothing will stain like real marble can and it is so durable.
The light fixture is not the same for we ended up adding three skylights above the island to gain more light into the kitchen and the single light would work, so we chose 2 pendant lights to center between the skylights.
I had great debate over the bar stools but ended up choosing these from Restoration Hardware.
They are a weathered oak and bring some warmth into the all black/white color scheme. Yes, the chair pads are white but they are made with a perennial fabric, which is easy to care for and they are slipcovers so I can throw them in the wash. We have had them for about 5 months, and I haven't had to wash them yet.
The cabinet pulls I had chosen in my original plan were a dark bronze but I nixed that idea and decided to stay with the silver since it would tie in with the brushed stainless steel of my fridge handles, microwave and dishwasher. The pendant lights are the Pottery Barn classic pendant metal bell in nickel, which tie in with my faucet.
You can see in my original sketch I had drawn in a sconce above each window. This unfortunately didn't happen because as we were installing the ceiling our contractor asked if we wanted the load bearing header beam to be exposed like it was before or concealed. We decided to hide the beams. Since this was the case the ceiling would be dropped just a little and there is now only about 2 inches about the window trim and the where the ceiling begins. I was a little bummed out about that but hiding the beams is so much better.
 |
| (see, even my refrigerator is camouflaged) |
This brings another slight change of plans, the beams. Although we decided to hide the load bearing beams, we were going to install faux beams to the ceiling but after we saw how much the ceiling was being dropped and again the lack of space above the windows it was no longer possible. I love love love the ceiling in the below photo but at the end I am okay that we don't have them. I still have the planks that I love and they bring in a little texture and visual interest that I wanted.
My basic thoughts of my plan prior to building was that I wanted the kitchen to be open and airy. We needed it to be light and bright because we are in a dark wooded neighborhood and I wanted it have a classic timeless look. Somewhere and I don't remember from who but a designer once said they liked when kitchens didn't scream KITCHEN, and that they liked when it sort of just felt like any other room in the house. Something about that stuck in my head and that's why I chose to blend in the ovens with the base of cabinets, hide the fridge and no hood above the stove. I sort of like that when you enter the kitchen you don't see a big oven and hood, or a gigantic fridge and upper cabinets all over. But and I'll give that a big BUT... don't get me wrong, there are plenty of kitchens I adore that the oven is the center piece and it's BEAUTIFUL! And if you see my Pinterest board I have many kitchens pinned with large and amazing decorative hoods above the oven. Just for me personally in this space I just felt the need to go simple and light.
I believe that about sums up the plan then and now. All in all there weren't too many changes. Some were out of my control and some were just last minute changes of my own.
When and if you do remodel or just a little refreshing of a space, my recommendation is to definitely get a plan in order. Choose what look you want the space to look like and feel, and really think how you want to use that space. However, be a little flexible in knowing somethings on the plan may have to change.
If you'd like my help with redoing a space of yours, please contact me. I'd be happy to help.
































